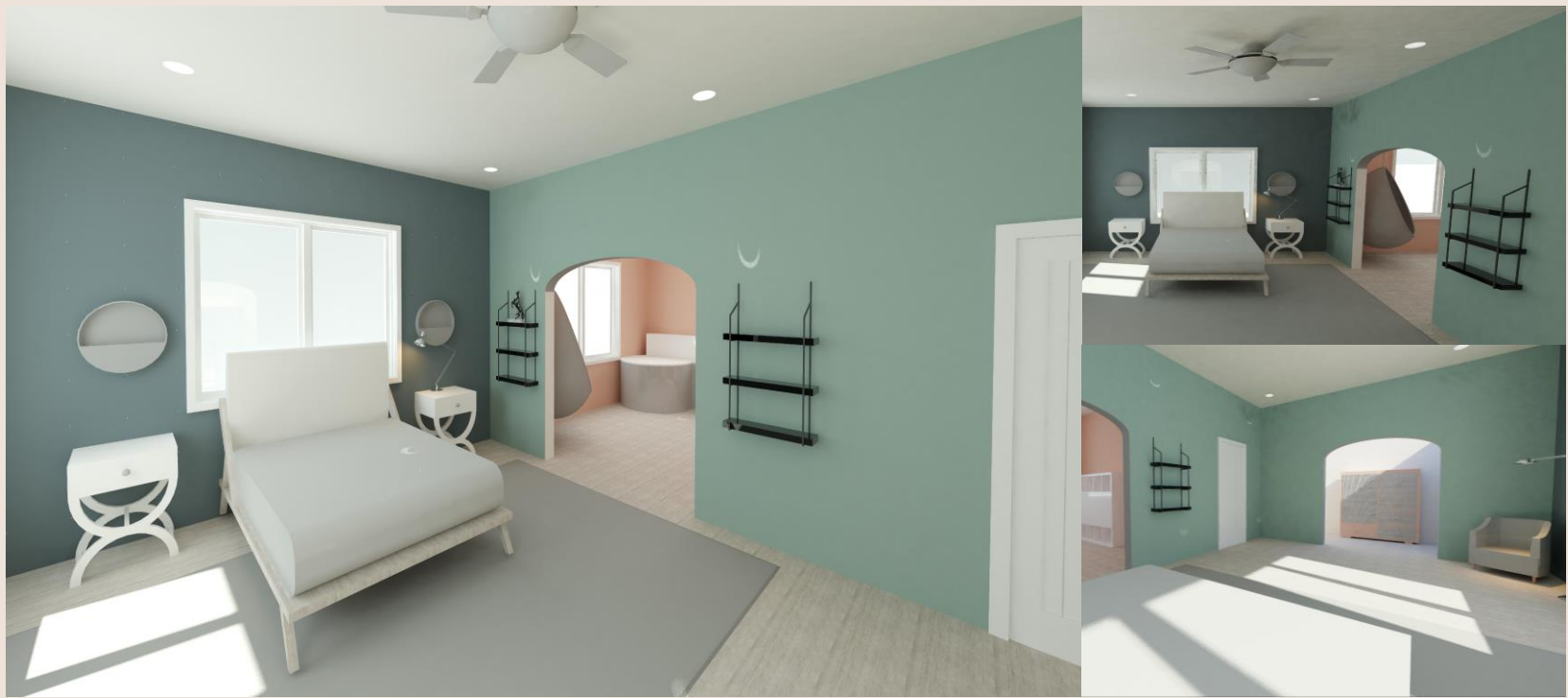design projects
STUDIO + HUMAN FACTORS+ MATERIALS & FINISHES
interior define museum
This is project is taking an existing building downtown Baton Rouge, LA and designing a museum with a provided program of required spaces and square footages. The main objective being to design two main exhibits, showcase rendering skills, floorplans, a materials board, and a final presentation poster.
SOFTWARE: Revit + Enscape + Photoshop+ InDesign


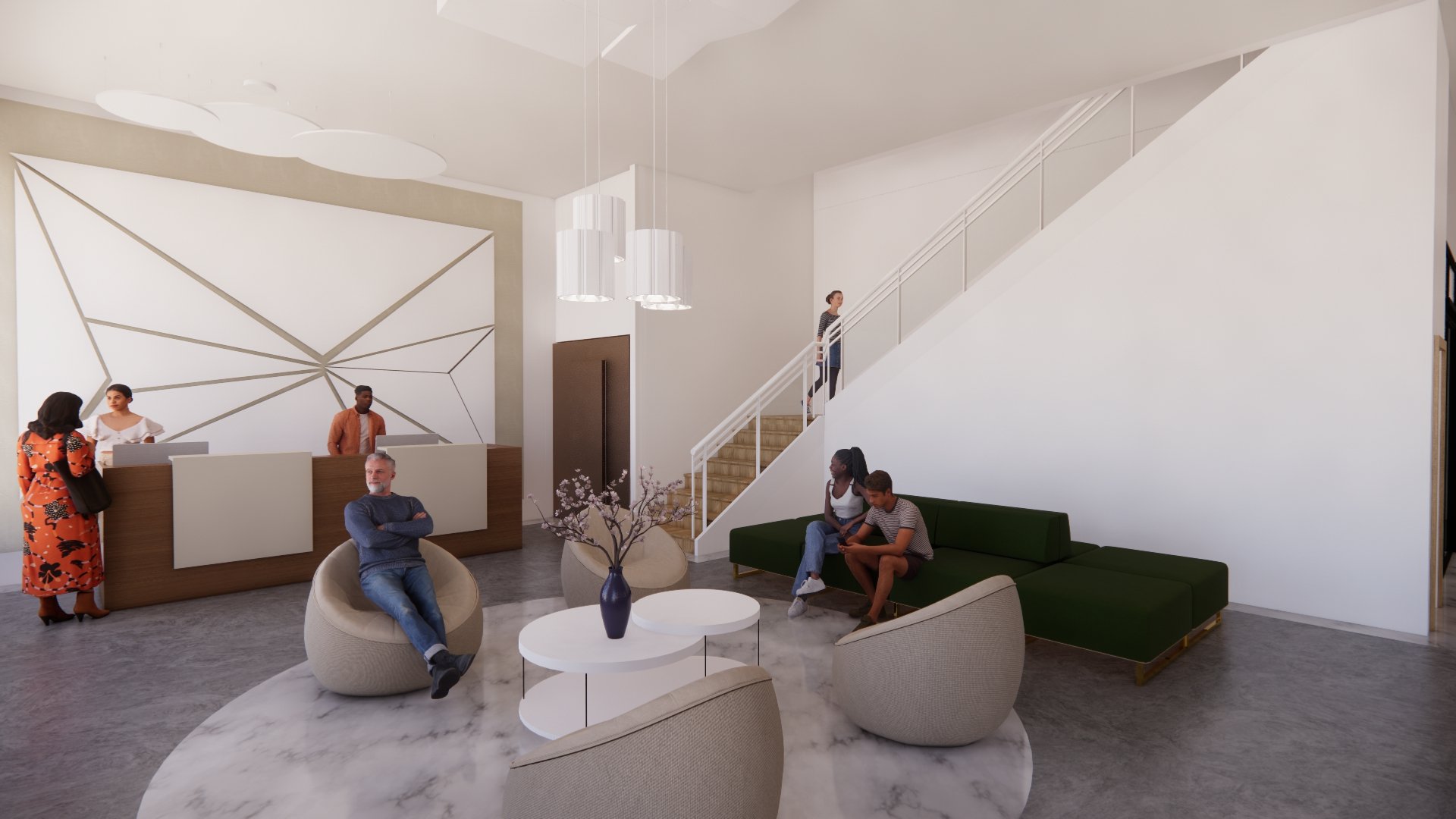

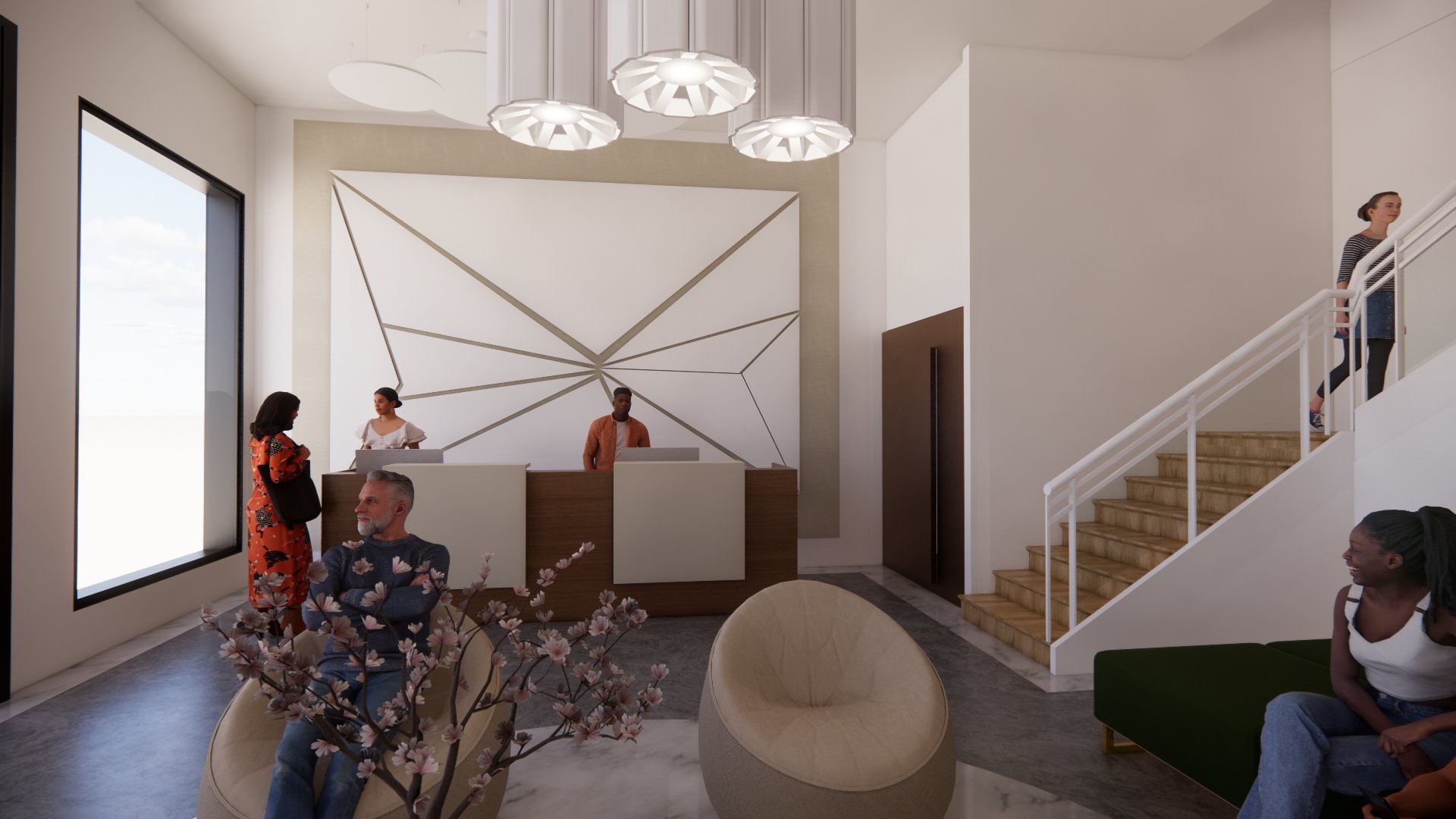
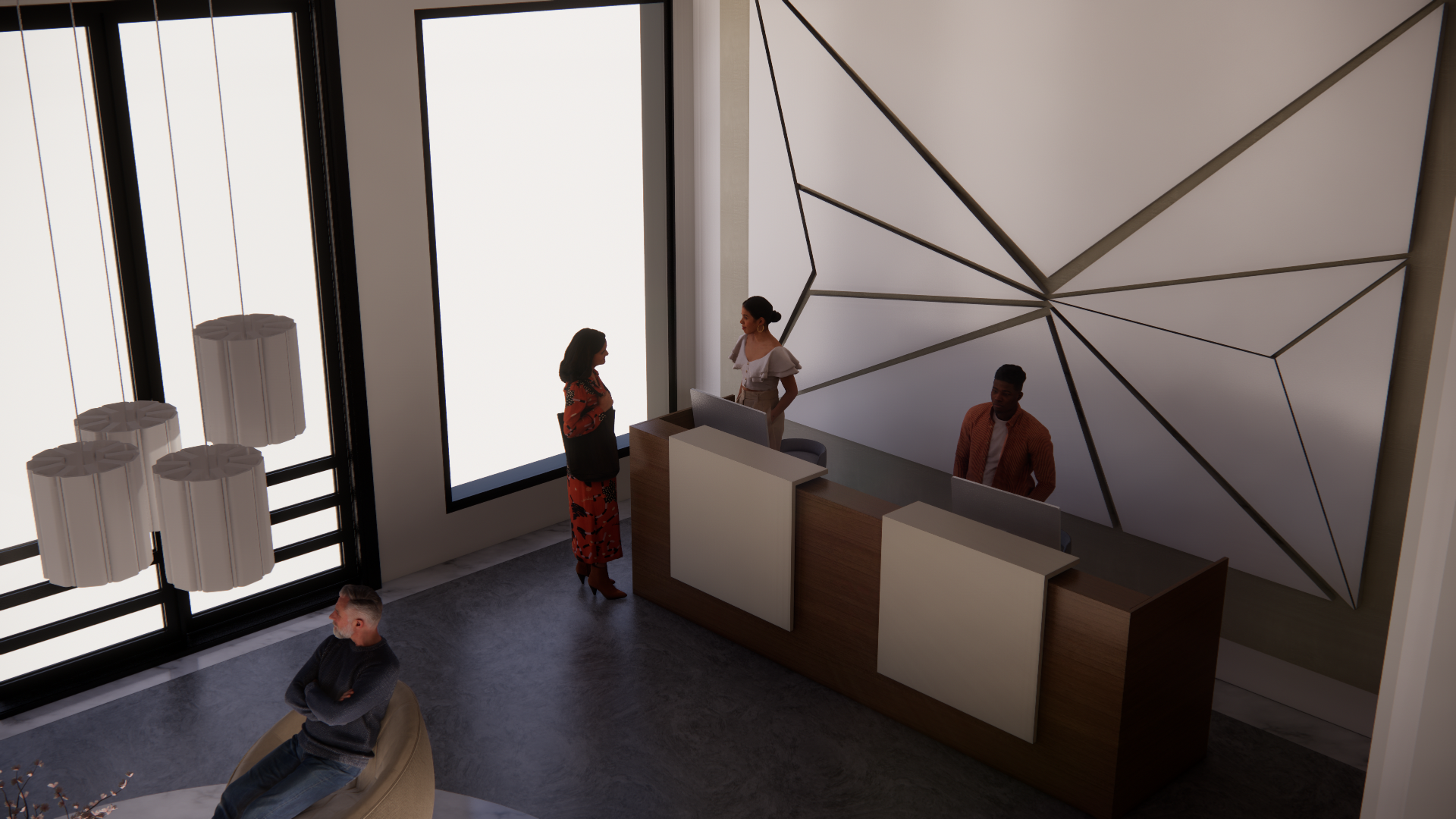











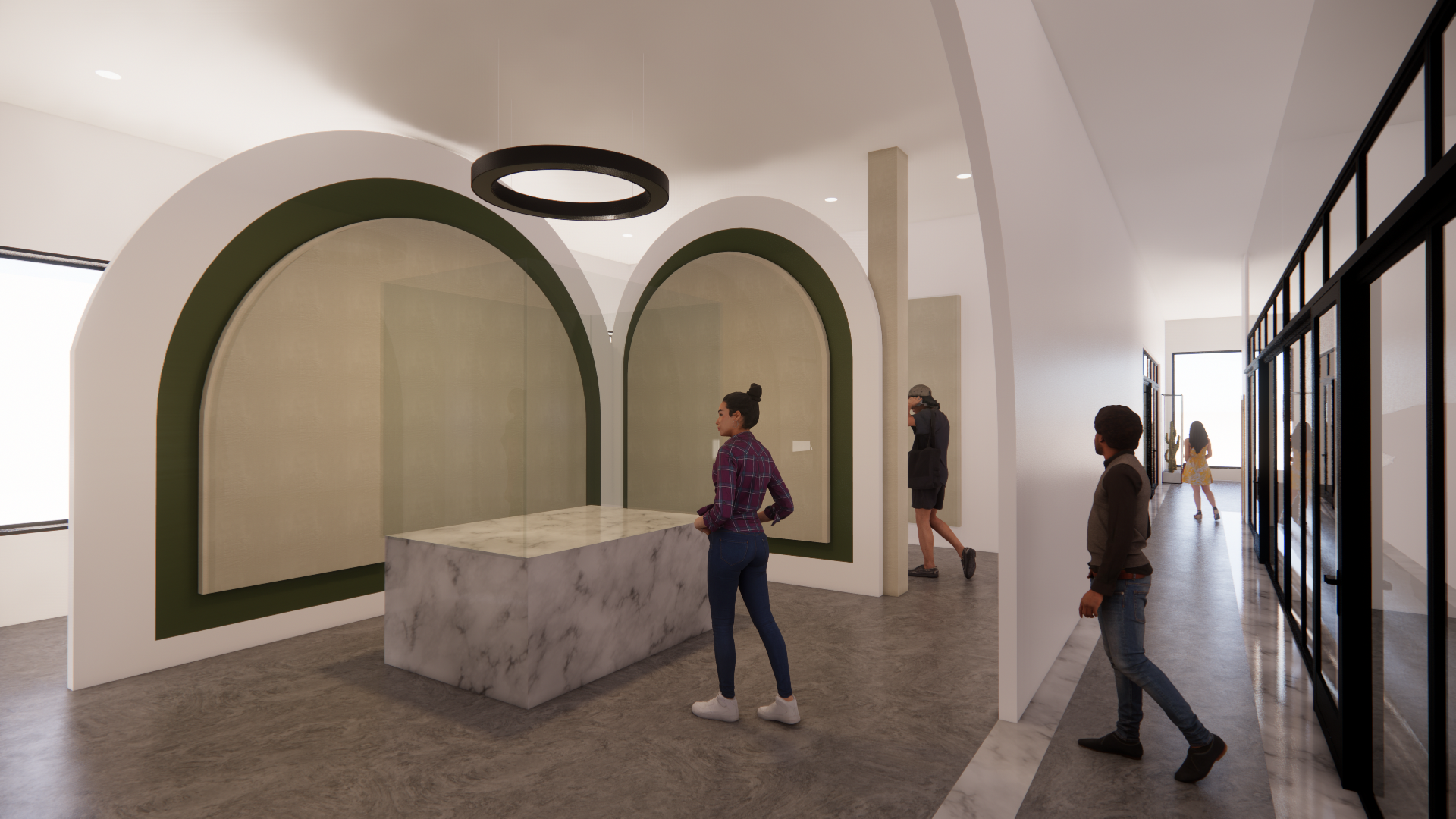
intro to rendering : enscape
These are renderings of an office and living room in an apartment space.
SOFTWARE: Revit + Enscape


habitat for humanity
This is project was in collaboration with Habitat for Humanity in Baton Rouge, LA. The objective was to create a design proposal for a client and present it to the client as a potential design direction for their future build. Client received is legally blind, requested yellow, contrasting colors, and an open, simple floor plan.
SOFTWARE: Revit + InDesign




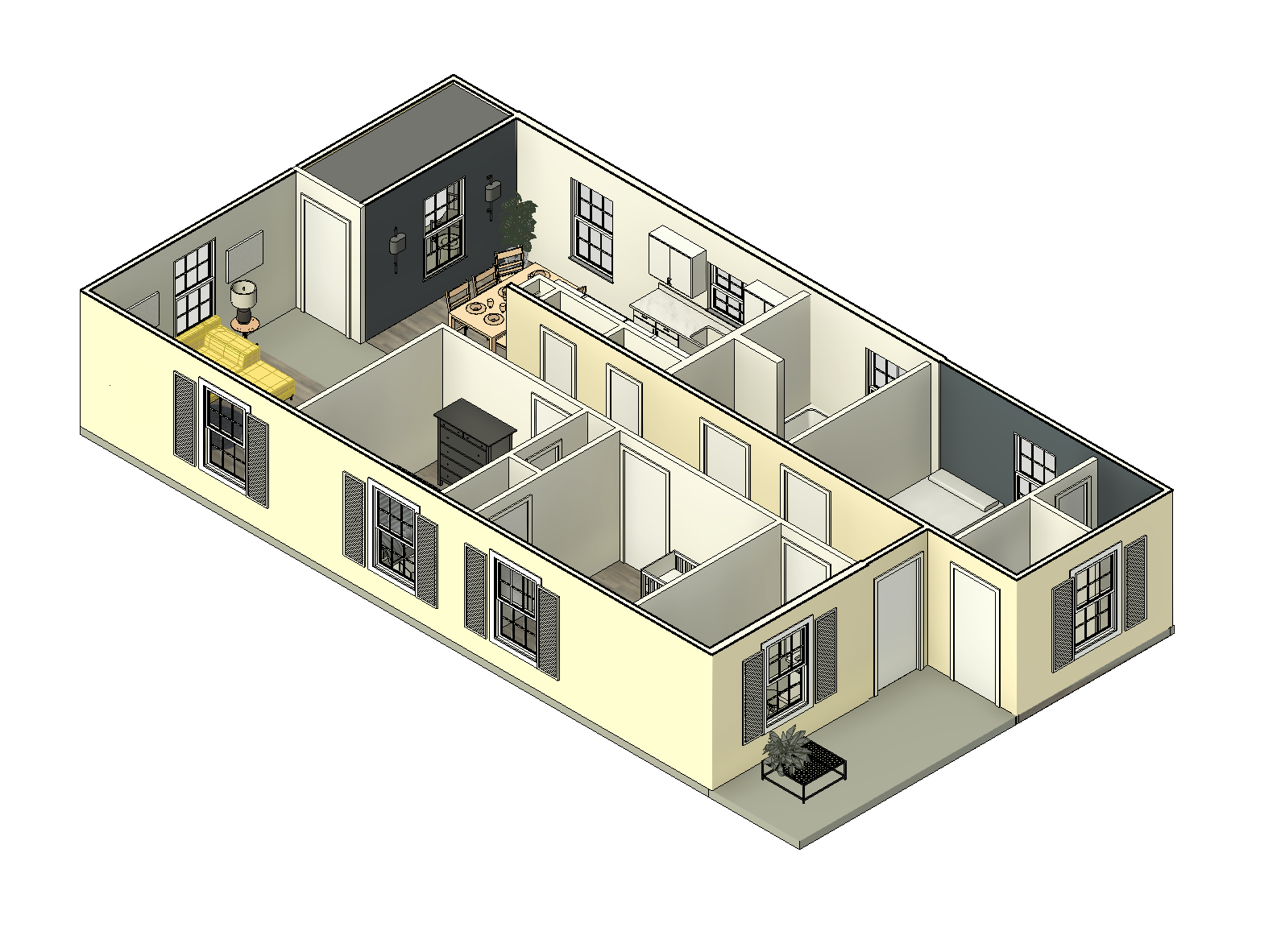
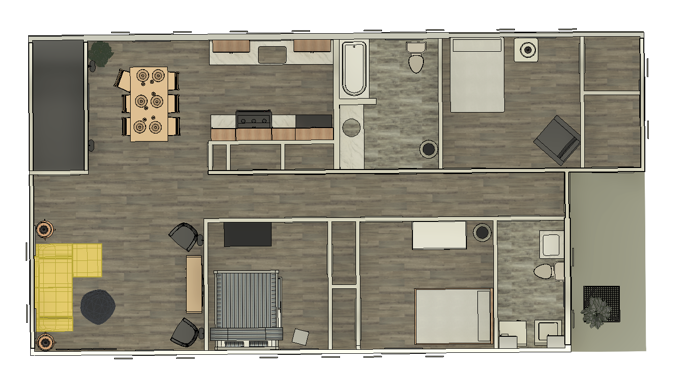
SPECIAL NEEDS ROOM DESiGN
This is project is a simple re-design of an existing room designed for an Autistic teenager whose favorite colors are pink and blue.
SOFTWARE: Revit
